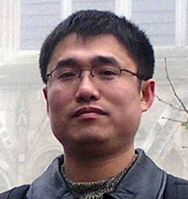详细介绍
| Jack has been working in the consulting engineering industry for more than 5 years. He started his career as a mechanical designer and later changed his focus to building energy analysis. He is able to provide the clients economical, reliable, and down-to-earth strategies for energy-saving building designs. Jack is listed as an experienced consultant for New Buildings by Natural Resources Canada and is a qualified third-party energy reviewer for LEED energy modelling. Professional History Recollective Consulting Inc. Senior Building Energy Analyst Vancouver, BC, 2008 to present Stantec Consulting Inc. Sustainable Building Analyst Vancouver, BC, 2007 to 2008 Cobalt Engineering/VEL Engineering Building Simulation Specialist/Mechanical Designer/China Project Manager Vancouver, BC 2001 to 2003 & 2005 to 2007 Education Master of Science Loughborough University, UK 2004 Bachelor of Applied Science University of British Columbia, Canada 2001 Professional Memberships Association of Professional Engineers and Geoscientists of British Columbia American Society of Heating, Refrigerating and Air Conditioning Engineers Recent Energy Modeling Projects BC Place Stadium Location: Downtown Vancouver, BC Purpose: Building Simulation Modeling Software: IES VE The BC Place Stadium is an air-supported and domed stadium located in Downtown Vancouver, BC, and it can seat approximately 65,000 people. The Project requires building simulation services to analyze supply air temperature, supply air flow rate, temperature distribution in the building, and the heat loss through building roof for heating only mode in the building. The building was modeled in IES VE simulation software. Vancouver Convention Centre Expansion Project Location: Downtown Vancouver, BC Purpose: LEED energy compliance with MNECB Modeling Software: eQuest Energy Plant: • The heating energy is provided by steam and partially heat-recovery chillers. • The cooling energy is provided by heat-recovery chillers that are connected with sea water. HVAC Systems: • Radiant heating and cooling system plus single zone air handling units for Exhibit Hall • Fan coils system for partial offices and support spaces. • VAV with hot-water reheat system for interior spaces. • VAV with hot-water reheat system plus radiant heating and cooling system for perimeter spaces. • Single zone air handling units for Ball Room. Other Designs: • Improved building envelope • Low lighting power densities • Occupancy sensors in support areas • Low-flow plumbing fixtures • Steam to provide heating for domestic hot water Dockside Green Phase R3 - 6B and 6C Residential Buildings Location: Victoria, BC Purpose: LEED energy compliance with MNECB/BC Hydro High Performance Building Study Modeling Software: EE4 Energy Plant and HVAC Systems: • Biomass district heating system with clean wood waste as fuel • Direct water supply from city to provide minimal cooling capacity • Fan coil systems with ECM motors to provide heating and cooling to residential suites Other Designs: • Improved building envelope • Low lighting power densities • Occupancy sensors in public spaces • Low-flow plumbing fixtures • Heat recovery from cooling process to preheat domestic hot water Cranbrook BC Housing Location: Cranbrook, BC Purpose: LEED energy compliance with MNECB Modeling Software: EE4 Energy Plant and HVAC Systems: Option 1 and 2: • Ground source heat pump to provide heating and cooling • A back up boiler and a fluid cooler to provide supplemental heating and cooling • Fan coils units are selected to provide heating and cooling in residential suites • HRV with 75% efficiency Other Designs: • Solar water heaters • Occupancy in public spaces • Improved building envelope Jack Cui先生在高性能绿色建筑设计和模拟方面已经有超过七年的工作经验; 他曾就职于Cobalt工程公司和Stantec工程咨询公司; 硕士阶段的建筑物能源系统与工程方面的理论知识使Jack对节能建筑设计方面有了系统和深刻的理解; 他能够熟练驾驭IES,TAS,EE4和eQuest等模拟软件,进行HVAC系统,给排水系统和防火系统的模拟分析工作。 |







